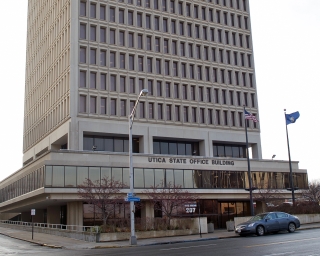

About
The Project
The Utica State Office Building is the center for state government operations in the Mohawk Valley. Constructed in 1971, the building hosts numerous community events in downtown Utica. The building's West Plaza and East Park are important outdoor gathering areas and are enjoyed by nearby workers and visitors alike. The rehabilitation of these outdoor spaces ensures their safety and functionality for years to come.
Project & Contractor Team
- Regional Supervisor: James Carter
- Business Unit Leader: Dana Dostie
- Area Supervisor: Patrick Szabo
- Team Leader: Justin Brennan
- Engineer-in-Charge: James Bailey
- Project Manager: Justin Brennan
- C-Contractor: Patterson - Stevens, Inc.
- E-Contractor: JR. & J Electric LLC
- H-Contractor: Emil H. Streeter dba Leatherstocking Professional Services
- Design Consultant: Bell & Spina Architects
Project
Highlights
Energy Efficient Lighting
Outdoor energy-efficient Plaza LED lighting with day-to-night sensors and additional LED-lighted screen panels in the concrete retaining walls.
Snow Melting System
A nine-zone hydronic snow melt system in the concrete deck with automatic sensors tied to the existing building heating system.
Welcoming Design
A new layout design in the West Plaza with concrete benches, planters and furniture. In East Park, new concrete pavers, railings, and plantings.
Enhanced Outdoor Space for the Community
West Plaza & East Park

West Plaza:
The rehabilitation of the West Plaza included:
- The removal of all plaza pavers, insulation, waterproofing, vapor retarders and primers down to exposed structural concrete deck surface.
- The repair of all deteriorated areas on the structural sub-deck.
- The replacement and repair drains.
- The repair of deleterious concrete areas on the north and south retaining walls, stairs and stairwells entering the plaza as needed.
- New waterproofing, insulation, drainage mat, and a new concrete slab system with snowmelt system to adequately support light vehicular traffic, a large seasonal Christmas tree, and snow removal equipment.
- New moveable planters, plantings, furniture, privacy screens, lighting into the new deck.

East Park:
The rehabilitation of the East Park included:
- The removal of concrete paver units, salvage, clean and reinstall.
- Discard cut or damaged pavers.
- Perimeter feature banding of new paver units.
- The removal and replacement of existing plantings.







